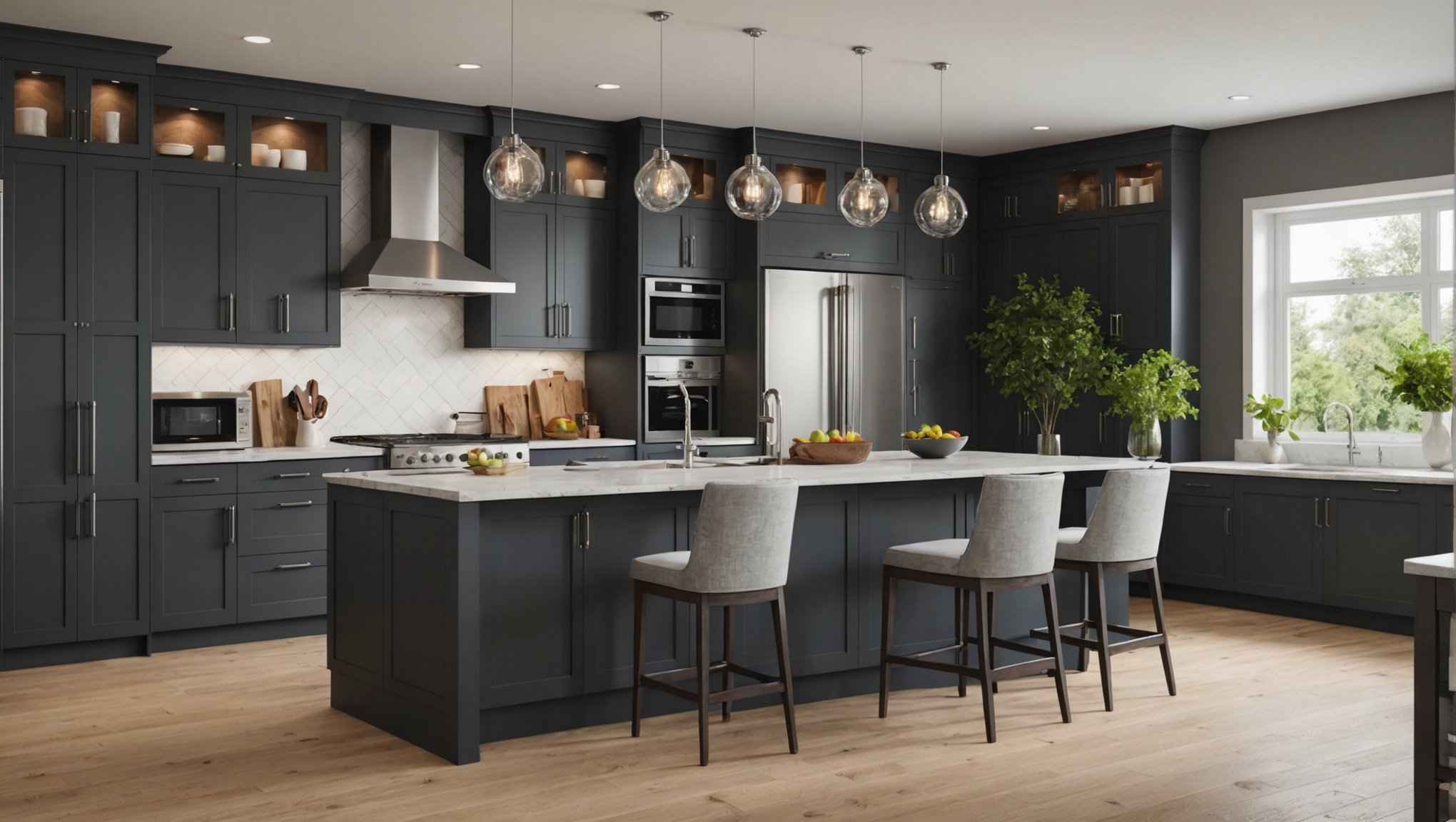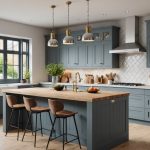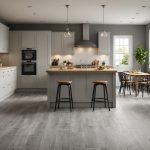Open living spaces are all the rage, creating an elegant flow between your kitchen and adjoining areas. Achieving seamless integration not only enhances the aesthetic appeal but also promotes social interaction among family and guests. Discover innovative design strategies that transform your kitchen into the heart of your home, blending functionality with style. Unlock the secrets to achieving stunning harmony in your space, making cooking and entertaining an enjoyable experience for everyone.
Design Principles for an Open Kitchen
Creating an open kitchen design requires careful consideration of several key principles to ensure both functionality and aesthetic appeal. One of the primary aspects is the kitchen layout, which should facilitate a seamless flow between cooking, dining, and living areas. This integration helps in maintaining a cohesive look while enabling easy interaction among family members and guests.
Also read : Designing a Multi-Cook Kitchen: Tips for Creating a Collaborative Cooking Space
Interior design principles play a crucial role in achieving a harmonious balance between aesthetics and practicality. For instance, choosing a consistent colour palette and materials that complement the adjoining living spaces can enhance the overall visual appeal. Meanwhile, ensuring that the kitchen layout allows for efficient movement and accessibility is vital for practical use.
Incorporating island counters or breakfast bars can serve as multifunctional spaces, providing additional seating or prep areas without disrupting the open feel. Moreover, strategic placement of appliances and storage solutions can help in maintaining an uncluttered appearance, which is essential in open kitchen designs.
Also to discover : Transform Your Culinary Experience: The Benefits of a Kitchen Garden Window
Ultimately, the goal is to create a space that not only looks inviting but also supports the daily activities of its users. By focusing on these design principles, homeowners can enjoy a kitchen that is both beautiful and functional.
Material and Color Selection
In an open kitchen design, selecting the right kitchen materials is crucial for achieving both durability and style. Opt for materials like quartz or granite for countertops, which offer resilience and a sleek appearance. Similarly, hardwood or engineered wood flooring can add warmth and withstand the wear and tear of daily use.
Choosing the right color schemes is equally important to create a cohesive design. Neutral tones, such as whites, greys, and beiges, can seamlessly blend the kitchen with adjacent living areas, enhancing the sense of openness. For those who prefer a pop of colour, consider using bold accents on cabinets or backsplashes to introduce personality without overwhelming the space.
To ensure a harmonious flow, coordinate finishes and textures throughout the space. For example, matching the metallic finishes of appliances with cabinet handles can create a unified look. Similarly, incorporating complementary textures, like smooth marble with rustic wood elements, can add depth and interest.
By carefully selecting materials and colours, homeowners can craft an open kitchen that not only stands up to daily demands but also enhances the overall aesthetic of their home.
Lighting Solutions for Integration
When designing an open kitchen, kitchen lighting plays a pivotal role in unifying the space. By carefully selecting and layering different types of lighting, homeowners can enhance both functionality and ambiance.
Ambient lighting serves as the primary source of illumination, providing a soft, overall glow that makes the entire space feel inviting. This can be achieved through ceiling-mounted fixtures or recessed lights, which seamlessly blend with the kitchen’s architecture.
Task lighting is essential for specific areas where precision is required, such as countertops and cooking zones. Under-cabinet lights or pendant lights above an island can effectively illuminate workspaces, ensuring safety and efficiency during meal preparation.
To achieve a harmonious integration between the kitchen and living areas, consider innovative lighting fixtures that complement the overall design. Sleek, modern chandeliers or artistic pendant lights can act as focal points, adding a touch of elegance without overpowering the space.
Layering these lighting types not only enhances the kitchen’s functionality but also creates a dynamic atmosphere that can be adjusted to suit different occasions, from casual family dinners to lively gatherings with friends.
Appliance Integration Techniques
In the realm of appliance design, achieving seamless integration with open living spaces is paramount. This not only enhances the aesthetic appeal but also ensures functional harmony. One effective strategy is opting for built-in appliances. These are designed to blend seamlessly with cabinetry, creating a unified look that complements the kitchen’s open layout. Built-in options like ovens and dishwashers can be concealed behind cabinet panels, maintaining a clean and cohesive appearance.
Conversely, freestanding appliances offer flexibility and can be strategically placed to enhance the flow between kitchen and living areas. When selecting these, consider finishes that match or complement other kitchen elements. Stainless steel is a popular choice, providing a sleek, modern touch that aligns with various design styles.
To maintain a cohesive look, coordinate appliance finishes with other fixtures, such as cabinet handles and light fittings. This consistency in finishes ties the space together, creating a harmonious environment. Additionally, incorporating appliances with smart technology can further enhance the integration, offering convenience while ensuring the kitchen remains a functional and inviting hub within the home.
Successful Open Kitchen Transformations
Transforming a kitchen into an open space can be a game-changer for a home. Let’s explore some kitchen transformation examples that successfully embraced this concept.
One notable case study involved a cramped, outdated kitchen that was opened up to merge with the living area. By removing a non-structural wall, the homeowners created a seamless flow between cooking and social spaces. This transformation not only enhanced the home’s aesthetic but also improved functionality, allowing for more natural light and better interaction during gatherings.
Visual examples often highlight the challenges faced, such as integrating existing architectural features. In another project, a kitchen with an awkward layout was reimagined by relocating the sink to a central island, creating a more efficient workspace. This clever adjustment maximised the available area and provided additional seating.
Experts emphasise the importance of planning when undertaking such transformations. Lessons learned include the value of consulting with a professional to address structural concerns and ensure a cohesive design. Design inspiration can be drawn from these successful projects, showcasing how thoughtful changes can lead to a harmonious and inviting open kitchen.












